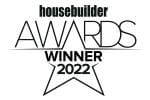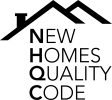The NHBC is the UK's leading provider of warranty and insurance for new homes. To keep you reassured, your new home comes with a 10-year NHBC structural warranty, including a St. Modwen Homes warranty for the first two years. This gives you complete peace of mind from the get-go.










