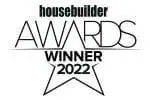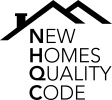- Floor to ceiling windows that fill the room with natural light
- En-suite and walk-in wardrobe in master bedroom
- Open-plan kitchen diner, with a separate living and family room
- Overlooking the rolling countryside of the Cotswold Edge
Our iconic Garnet is a perfect 4 bedroom family home with an amazing statement floor to ceiling window drawing in the natural light giving a greater sense of overall wellbeing. Downstairs features a separate family room to the kitchen diner providing an idyllic place to unwind. A highlight of the home the master bedroom, with its own en-suite and walk in wardrobe it’s the ideal place to retreat to after a busy day.
We know that one of the first things you’ll look at when you’re buying a new home is the floor plan – so we’ve left that up to you
So whether you’d prefer a more open-plan space that lets you keep an eye on the kids from the kitchen, or you need a more structured floorplan that suits working from home – we can adapt this home to suit you.
*choice of floorplan layout is subject to build stage, speak to your Sales Consultant for more information
*Terms and conditions apply. For full terms visit: https://stmodwenhomes.co.uk/terms-conditions/










