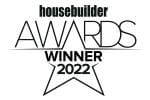- Open plan dining/family/living room and kitchen with integrated appliances and Bi-fold doors to the garden
- Downstairs study ideal for home working or as a play room
- Downstairs cloakroom
- Master bedroom with en-suite and walk-in wardrobe
Airy and substantial, The Barlow shouts about its spaciously large rooms with its floor to ceilings windows drawing in natural light creating homes that can help people be happier, healthier, and calmer. The Master bedroom features a walk-in wardrobe allowing you to keep the sleeping space free from intrusive furniture and messy clutter. A tidy room helps keep you feeling motivated and ready for the day ahead.
We know that one of the first things you’ll look at when you’re buying a new home is the floor plan – so we’ve left that up to you.
So whether you’d prefer a more open-plan space that lets you keep an eye on the kids from the kitchen, or you need a more structured floorplan that suits working from home – we can adapt this home to suit you*. Take a look at our two options on the floorplans below.
*choice of floorplan layout is subject to build stage, and for parking details please speak to your Sales Consultant for more information
Designed to keep you warm and toasty in the winter, this new home features the latest in energy-efficiency and features solar PV panels to help lower your energy bills by up to £2,575* a year!
*For PV locations please refer to specialist designs. Available on selected plots only. Energy-savings figures are based on Home Builders Federation (HBF)’s May 2024 figures in line with the latest government EPC data release based on an average households energy use, and are for illustration purposes only. Find out more here










