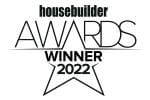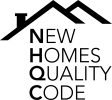If you’re a first-time buyer in England, you can apply for a Help to Buy: Equity Loan. This is a loan from the government that you put towards the cost of buying a newly built home. You can borrow a minimum of 5% and up to a maximum of 20% (40% in London) of the full purchase price of a new-build home.
You must buy your home from a homebuilder registered for Help to Buy: Equity Loan. The amount you pay for a home depends on where in England you buy it.
The equity loan, the deposit you have saved, and your repayment mortgage cover the total cost of buying your newly built home. The percentage you borrow is based on the market value of your home when you buy it. You do not pay interest on the equity loan for the first 5 years. You start to pay interest in year 6, on the equity loan amount you borrowed.The equity loan payments are interest only, so you do not reduce the amount you owe.
You can repay all or part of your equity loan at any time. A part payment must be at least 10% of what your home is worth at the time of repayment.










