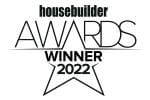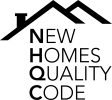The Clermont
4 Bedroom detached home in NP19 4UH
Newport - Stillwater at Glan Llyn
Top up your deposit with £19,100 on us*! Plus, flooring included
Our iconic Garnet is a perfect 4 bedroom family home with an amazing statement floor-to-ceiling window drawing in the natural light giving a greater sense of overall wellbeing. Downstairs features a separate family room to the kitchen-diner providing an idyllic place to unwind. A highlight of the home the master bedroom, with its own en-suite and walk-in wardrobe it’s the ideal place to retreat to after a busy day.
Not the home for you? Take a look at our other homes available at Glan Llyn here.
| Home | Price | Availability | Parking configuration |
Sustainable Home
Read more about our sustainable new-build homes | Expected Completion Date | |
|---|---|---|---|---|---|---|
| Plot 101 | Sold | Other/Not Known | - | Ready | ||
| Plot 161 | Sold | Single Garage and Two Parking Spaces | - | Ready | ||
| Plot 162 | Sold | Single Garage and Two Parking Spaces | - | Ready |
Reserve the 4-bedroom Clermont and we’ll contribute up to £19,100* towards your deposit!
Plus, flooring is included throughout, and this home is ready to move in for 2024!
*Terms and conditions apply. Offer available on plot 164 only and is subject to lenders terms and conditions. Offer cannot be used in conjunction with any other offer. For full terms and conditions click here.











You're using an unsupported browser (Internet Explorer). Please update your browser for more security, speed and the best experience on this site.